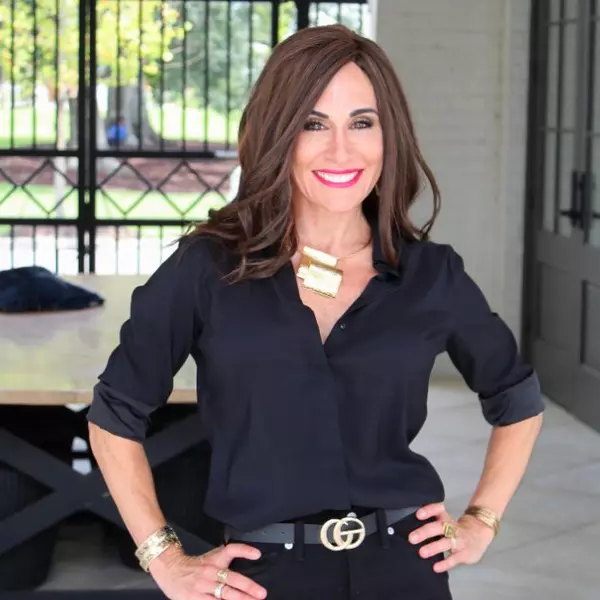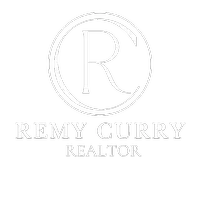$580,000
$580,000
For more information regarding the value of a property, please contact us for a free consultation.
5 Beds
4 Baths
4,219 SqFt
SOLD DATE : 02/07/2022
Key Details
Sold Price $580,000
Property Type Single Family Home
Sub Type Detached Single Family
Listing Status Sold
Purchase Type For Sale
Square Footage 4,219 sqft
Price per Sqft $137
Subdivision Bellingrath Estates
MLS Listing ID 2022001670
Sold Date 02/07/22
Style Traditional
Bedrooms 5
Full Baths 3
Lot Size 2.028 Acres
Property Sub-Type Detached Single Family
Property Description
Large Home with Acreage in Central!!! This wonderful home situated on just over 2 acres of land consists of 4,219 SF of Living Area that makes up the primary living area and a guest house and a wonderful back yard oasis complete with an in-ground gunite swimming pool! Primary Living Area 3,119 sf consists of 5 large bedrooms and 3 ½ bathrooms. Inside you will find a living room with beamed cathedral ceilings, a brick fireplace with a built-in entertainment center and cabinets and large windows overlooking the backyard and pool area. The kitchen area is set up with an upgraded 5-burner gas cooktop and all stainless appliances. Adjacent to the kitchen is a breakfast nook on one side and a large dining room on the other. Through the living room and down the hall, you will find 3 large bedrooms, one with a private master style bathroom, and a 4th bedroom that is currently being used as an office. At the end of the hallway you will find the luxurious master suite that includes a large sitting area, a tremendous walk-in closet and french doors leading to the pool and patio area. The master suite bathroom is exquisite with separate vanity areas, a stand-alone garden soaker tub and a custom job built shower. Through the backdoor and down the breeze way you will enter the Guest House area that is 1,100 sf and consists of a fully equipped kitchen, a large living room, a dining room, 2 large bedrooms with a shared pass-thru bathroom, a utility room with washer/dryer hook-ups, a pantry and a 1 car garage and workshop area with a roll-up door. (Note: Room dimensions of the listing shown as Level “0” and the last 7 pictures all refer to the guest house area). Outside are storage areas, a 2 car carport and a separate 1 car garage. The yard is well maintained and has several landscaped areas. The pool area is located along the breezeway between the Primary Living Area and the Guest House and consists of a beautifully shaped custom pool with paved surrounding and a deck.
Location
State LA
County East Baton Rouge
Direction FROM GREENWELL SPRINGS ROAD (LA HWY 37) TURN ON MORGAN ROAD AT RED LIGHT, AT THE FORK KEEP LEFT ON MORGAN ROAD, HOME LOCATED ON LEFT HAND SIDE BEFORE LINDSEY NEAL ROAD.
Rooms
Kitchen 132
Interior
Heating 2 or More Units Heat, Central
Cooling 2 or More Units Cool, Central Air
Exterior
Pool Gunite, In Ground
Garage true
Private Pool true
Building
Story 1
Foundation Slab
Water Public
Schools
Elementary Schools Central Community
Middle Schools Central Community
High Schools Central Community
Others
Acceptable Financing Cash, Conventional
Listing Terms Cash, Conventional
Special Listing Condition As Is
Read Less Info
Want to know what your home might be worth? Contact us for a FREE valuation!

Our team is ready to help you sell your home for the highest possible price ASAP
"My job is to find and attract mastery-based agents to the office, protect the culture, and make sure everyone is happy! "






