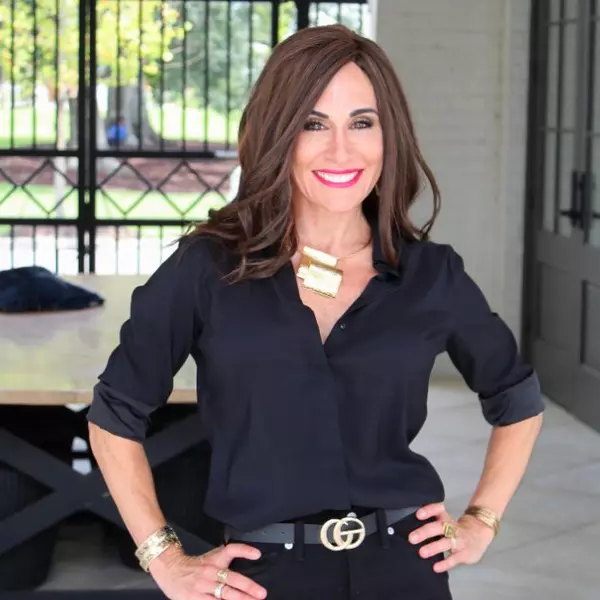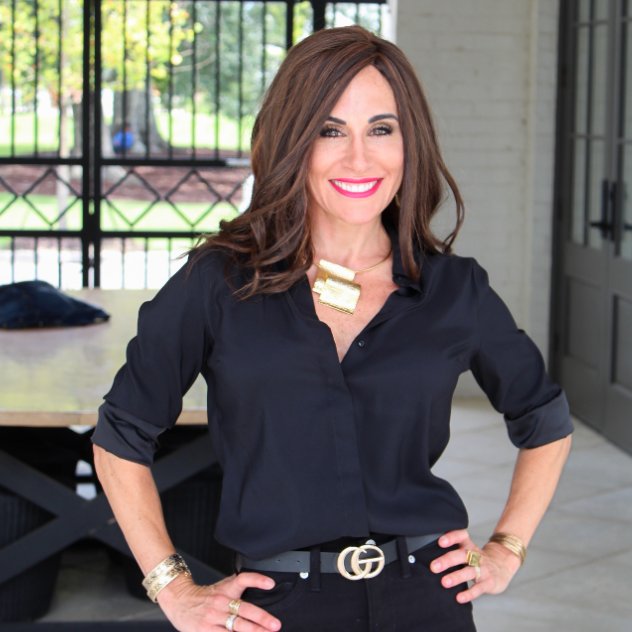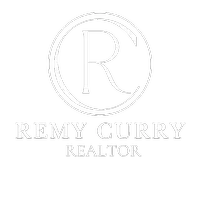$940,000
$940,000
For more information regarding the value of a property, please contact us for a free consultation.
4 Beds
5 Baths
4,729 SqFt
SOLD DATE : 12/14/2022
Key Details
Sold Price $940,000
Property Type Single Family Home
Sub Type Detached Single Family
Listing Status Sold
Purchase Type For Sale
Square Footage 4,729 sqft
Price per Sqft $198
Subdivision Stonebridge
MLS Listing ID 2022018303
Sold Date 12/14/22
Style French
Bedrooms 4
Full Baths 4
HOA Fees $100/ann
HOA Y/N true
Year Built 2009
Lot Size 2.730 Acres
Property Sub-Type Detached Single Family
Property Description
Welcome to the gorgeous rolling terrain of Stone Bridge Subdivision! Each home is uniquely crafted with custom features. This particular estate is situated on almost 3 beautiful acres, and is the very definition of luxury living. From the moment you drive into the property, you will realize that you are truly home. The 'Villa-Style' front elevation of this home is unique and beautiful. The front elevation boasts towering columns, tall windows and mature, beautiful landscaping. Parking will never be an issue with an extra wide circle drive, three car garage, and ample additional driveway parking. And once you've made it inside, you'll realize that you'll never want to leave. With natural light galore and a completely renovated interior, this home will wow you with every turn. From the natural blonde hardwood flooring, to the leathered quartzite island, bricked keeping room fireplace, built-in bookshelves, over-sized custom doors and custom draperies, you will absolutely love everything about the interior of this home! You'll be the host of every slumber party with the fully furnished media room! Not one but TWO laundry rooms mean that kids can do their own laundry upstairs! Once you've taken it all in, step out the back door into your own piece of paradise, with covered entertaining areas, an outdoor kitchen and fireplace, and a custom-built pool and hot tub! The gentle rolling landscape backs up to a stunning wooded area, and the back yard is fully fenced. Enjoy peace of mind with your FULL HOUSE GENERATOR. Scroll through the pictures for a more thorough list of home amenities you'll enjoy while living in this home. Preferred lender will contribute $1500 towards buyer closing costs, contact agent for more information! Schedule your showing today, you will NOT be disappointed!
Location
State LA
County Livingston
Direction Go South at Denham Springs exit, turn right onto Bass Pro Blvd, turn Left onto 4-H Club Rd, turn Left into subdivision, home is on the Left
Rooms
Kitchen 621
Interior
Interior Features Eat-in Kitchen, Attic Access, Built-in Features, Ceiling 9'+, Ceiling Varied Heights, Computer Nook, Crown Molding
Heating 2 or More Units Heat
Cooling 2 or More Units Cool, Ceiling Fan(s)
Flooring Ceramic Tile, Marble, Wood
Fireplaces Type Outside, 2 Fireplaces, Gas Log, Wood Burning
Equipment Generator: Whole House
Appliance Gas Stove Con, Gas Cooktop, Dishwasher, Disposal, Microwave, Range/Oven
Laundry Electric Dryer Hookup, Washer Hookup, Inside
Exterior
Exterior Feature Outdoor Grill, Landscaped, Outdoor Speakers, Outdoor Kitchen, Lighting, Sprinkler System
Garage Spaces 4.0
Fence Full, Split Rail
Pool Gunite, In Ground, Salt Water
Utilities Available Cable Connected
Waterfront Description Walk To Water
Roof Type Shingle
Garage true
Private Pool true
Building
Story 2
Foundation Slab
Sewer Mechan. Sewer
Water Public
Schools
Elementary Schools Livingston Parish
Middle Schools Livingston Parish
High Schools Livingston Parish
Others
Acceptable Financing Cash, Conventional
Listing Terms Cash, Conventional
Read Less Info
Want to know what your home might be worth? Contact us for a FREE valuation!

Our team is ready to help you sell your home for the highest possible price ASAP

"My job is to find and attract mastery-based agents to the office, protect the culture, and make sure everyone is happy! "






