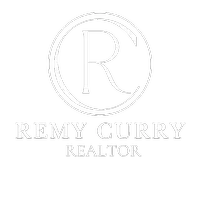$270,000
$270,000
For more information regarding the value of a property, please contact us for a free consultation.
3 Beds
2 Baths
1,644 SqFt
SOLD DATE : 09/01/2023
Key Details
Sold Price $270,000
Property Type Single Family Home
Sub Type Detached Single Family
Listing Status Sold
Purchase Type For Sale
Square Footage 1,644 sqft
Price per Sqft $164
Subdivision Keystone Of Galvez
MLS Listing ID 2023014893
Sold Date 09/01/23
Style A-Frame
Bedrooms 3
Full Baths 2
HOA Fees $16/ann
HOA Y/N true
Lot Size 10,367 Sqft
Property Sub-Type Detached Single Family
Property Description
Welcome to Your Lakeside Paradise! Discover the epitome of lakefront living in this captivating 3-bedroom, 2-bath home nestled on a picturesque lake lot. With its well-thought-out design and numerous upgrades, this property offers the perfect blend of comfort, style, and functionality. Exterior Highlights: • Awe-inspiring lakefront location • Convenient extra parking pad • Spacious extended patio in the backyard • Fully fenced yard, ensuring privacy and security • A separate and generously sized 16 x24 storage building • This property is situated in the X flood zone, Interior Features: • A thoughtfully designed, open-concept floor plan perfect for entertaining • A spacious foyer with an exceptionally large storage closet. • The living room has a beautiful corner, vent-less gas fireplace • Both the living and dining rooms offer stunning views of the tranquil lake • A fully upgraded kitchen equipped with all stainless-steel appliances, including a gas range, granite countertops, a stylish backsplash, designer sink, garbage disposal, and decorative hardware • The master suite is an oasis of comfort, featuring a private bath. • The master bath boasts double vanities, a separate shower enclosure, a luxurious jetted tub, a separate water closet, and a generously size closet • Newly installed wood floors add an elegant touch to the bedrooms • The two additional bedrooms/study/office also feature wood floors • The hall bath impresses with its granite countertop and shower enclosure Outdoor Living: • The property rests on a spacious lot with additional green space • A 2-car garage plus an extra parking pad accommodates multiple vehicles • An attic above the garage, fully decked , with shelving
Location
State LA
County Ascension
Direction From Batone Rouge Take Airline Hwy to Prairieville, turn on Hwy 42 approximately 4 miles down turn right onto Hwy 44 at 1st light turn left on Hwy 933 go approximately 3 miles and Keystone is on the right
Rooms
Kitchen 99.76
Interior
Heating Electric
Cooling Central Air
Exterior
Garage Spaces 4.0
Garage true
Private Pool false
Building
Story 1
Foundation Slab
Sewer Public Sewer
Water Public
Schools
Elementary Schools Ascension Parish
Middle Schools Ascension Parish
High Schools Ascension Parish
Others
Acceptable Financing Cash, Conventional, FHA, FMHA/Rural Dev, Private Financing Available, VA Loan
Listing Terms Cash, Conventional, FHA, FMHA/Rural Dev, Private Financing Available, VA Loan
Special Listing Condition As Is
Read Less Info
Want to know what your home might be worth? Contact us for a FREE valuation!

Our team is ready to help you sell your home for the highest possible price ASAP
"My job is to find and attract mastery-based agents to the office, protect the culture, and make sure everyone is happy! "






