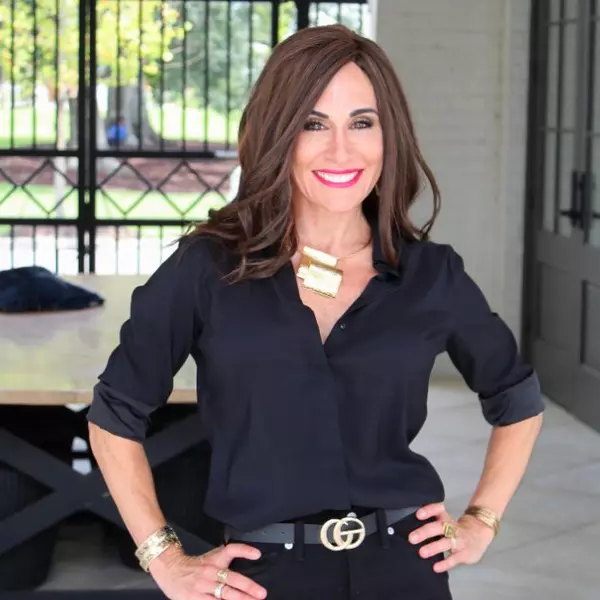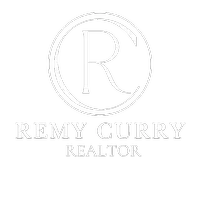$354,900
$354,900
For more information regarding the value of a property, please contact us for a free consultation.
3 Beds
3 Baths
1,850 SqFt
SOLD DATE : 01/30/2024
Key Details
Sold Price $354,900
Property Type Single Family Home
Sub Type Detached Single Family
Listing Status Sold
Purchase Type For Sale
Square Footage 1,850 sqft
Price per Sqft $191
Subdivision University Club South
MLS Listing ID 2024001576
Sold Date 01/30/24
Style French
Bedrooms 3
Full Baths 2
HOA Fees $36/ann
HOA Y/N true
Year Built 2006
Lot Size 9,147 Sqft
Property Sub-Type Detached Single Family
Property Description
Gorgeous home in University Club South available now! Step through the new French entry doors into a sun-soaked living room featuring a gas fireplace. The open concept floor plan is perfect for entertaining with access from the living room straight through to the eat-in kitchen with stunning cabinets, a gas range, and stainless steel appliances (including a Samsung fridge that remains with the home!). Directly off the kitchen is a half bathroom as well as the utility room with built in cabinets for additional storage and organization. The double crown molding and plantation shutters are just some of the details that add to the beauty of this home. Quiet luxury is redefined in the spacious primary suite featuring wood floors, a tray ceiling with crown molding, and tons of natural sunlight. The en suite boasts dual vanity areas, a standing shower, soaking tub, and a large walk in closet with custom organization solutions. Two additional bedrooms give you plenty of room to spread and grow. Outside you will find an extended partially covered patio overlooking large fully fenced yard. This patio comes ready to entertain with string lights, built in speakers, ceiling fans, and a hidden 70" TV that remains with the home. With brand new carpet in the middle bedroom, new front windows with transferrable warranty, and fresh paint in the entry from the garage, this home is move-in ready. Remaining with this home are FIVE TVs including a 75" framed TV in the living room, eight camera security system with NVR and built in contacts on all doors and windows, all window treatments, and stainless steel Samsung fridge. Seller is also willing to negotiate on several custom furniture pieces.
Location
State LA
County Iberville
Direction Head southwest on LA-1248/Bluebonnet Blvdtoward N Oak Hills Pkwy, Turn left onto E Hwy 30 E, Turn left onto S Club Ave, Turn left onto Fieldhouse Ave, Turn right onto Tiger Dr, Destination will be on the right
Rooms
Kitchen 165
Interior
Interior Features Attic Access, Built-in Features, Ceiling 9'+, Crown Molding, See Remarks
Heating Central
Cooling Central Air, Ceiling Fan(s)
Flooring Carpet, Ceramic Tile, Wood
Fireplaces Type 1 Fireplace, Gas Log
Appliance Gas Cooktop, Microwave, Refrigerator, Oven
Laundry Inside
Exterior
Exterior Feature Landscaped, Lighting
Garage Spaces 2.0
Fence Privacy, Wood
Community Features Playground, Other
Roof Type Shingle
Garage true
Private Pool false
Building
Story 1
Foundation Slab
Sewer Public Sewer
Water Public
Schools
Elementary Schools Iberville Parish
Middle Schools Iberville Parish
High Schools Iberville Parish
Others
Acceptable Financing Cash, Conventional, FHA, FMHA/Rural Dev, VA Loan
Listing Terms Cash, Conventional, FHA, FMHA/Rural Dev, VA Loan
Special Listing Condition As Is
Read Less Info
Want to know what your home might be worth? Contact us for a FREE valuation!

Our team is ready to help you sell your home for the highest possible price ASAP
"My job is to find and attract mastery-based agents to the office, protect the culture, and make sure everyone is happy! "






