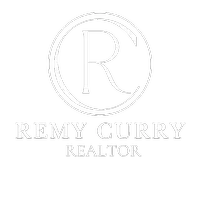$275,000
$275,000
For more information regarding the value of a property, please contact us for a free consultation.
4 Beds
2 Baths
2,210 SqFt
SOLD DATE : 03/01/2024
Key Details
Sold Price $275,000
Property Type Single Family Home
Sub Type Detached Single Family
Listing Status Sold
Purchase Type For Sale
Square Footage 2,210 sqft
Price per Sqft $124
Subdivision East Ridgewood
MLS Listing ID 2024003500
Sold Date 03/01/24
Style Traditional
Bedrooms 4
Full Baths 2
Year Built 1980
Lot Size 9,016 Sqft
Property Sub-Type Detached Single Family
Property Description
Welcome to this stunning 4 bedroom, 2 bathroom home located in the highly sought-after East Ridgewood subdivision, nestled within the Central School District. As you step through the beautiful wooden front door, you are greeted by an open concept living space that exudes both elegance and comfort. The spacious kitchen is a chef's dream, featuring high-end stainless steel appliances, gas cooktop stove, a large island for extra storage and counter space, and convenient access to the laundry room. The seamless transition underneath the gorgeous wooden beam leads you to the spacious living room, where you'll find large open windows that let in plenty of natural light, surround sound, and stunning wooden barn doors that effortlessly transition into the office space. The primary bedroom is a true sanctuary, featuring a wood plank ceiling and wood flooring that adds warmth and character to the space. The en suite bathroom is equipped with beautiful ceramic tile flooring, built-in cabinetry, and a gorgeous tile shower that offers a spa-like experience. Stepping outside to the backyard, you'll find a spacious covered patio that's perfect for entertaining guests or relaxing with family. The home also features a one-car garage with built-ins and a spacious bonus room that is fully insulated, with heating and cooling, providing plenty of options for a home gym, playroom, or additional living space. For added security, the home features an automatic side gate, providing peace of mind and privacy. The location of this home is also incredibly convenient, situated near the Central Throughway with plenty of local shops and restaurants just a stone's throw away.
Location
State LA
County East Baton Rouge
Direction From Frenchtown Rd. turn left onto Richardson Dr. then turn left onto McCormick Ave. House will be on the right.
Rooms
Kitchen 151.8
Interior
Interior Features Attic Access, Crown Molding
Heating Central
Cooling Central Air, Ceiling Fan(s)
Flooring Ceramic Tile, Wood
Appliance Gas Cooktop, Dishwasher, Microwave, Range/Oven
Exterior
Exterior Feature Lighting
Garage Spaces 4.0
Fence Full, Wood
Roof Type Shingle
Garage true
Private Pool false
Building
Story 1
Foundation Slab
Sewer Public Sewer
Water Public
Schools
Elementary Schools East Baton Rouge
Middle Schools East Baton Rouge
High Schools East Baton Rouge
Others
Acceptable Financing Cash, Conventional, FHA, FMHA/Rural Dev, VA Loan
Listing Terms Cash, Conventional, FHA, FMHA/Rural Dev, VA Loan
Special Listing Condition As Is
Read Less Info
Want to know what your home might be worth? Contact us for a FREE valuation!

Our team is ready to help you sell your home for the highest possible price ASAP
"My job is to find and attract mastery-based agents to the office, protect the culture, and make sure everyone is happy! "






