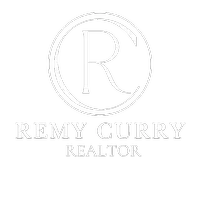$254,900
$254,900
For more information regarding the value of a property, please contact us for a free consultation.
3 Beds
2 Baths
1,613 SqFt
SOLD DATE : 04/23/2024
Key Details
Sold Price $254,900
Property Type Single Family Home
Sub Type Detached Single Family
Listing Status Sold
Purchase Type For Sale
Square Footage 1,613 sqft
Price per Sqft $158
Subdivision Woodland Manor
MLS Listing ID 2024007546
Sold Date 04/23/24
Style Traditional
Bedrooms 3
Full Baths 2
HOA Fees $29/ann
HOA Y/N true
Year Built 2016
Lot Size 6,969 Sqft
Property Sub-Type Detached Single Family
Property Description
Welcome to 12216 Grand Wood Ave, where comfort meets elegance in this charming 3-bedroom, 2-bathroom home. Step inside to discover a spacious open design that invites you to relax and entertain with ease. As you enter, you'll be greeted by the warmth of the living area, complete with a cozy gas log fireplace, perfect for unwinding after a long day. The seamless flow leads you to the dining and kitchen area, where modern amenities await. Stainless steel appliances, granite countertops, a gas range, and a pantry provide both style and functionality. The master bedroom is a tranquil retreat, boasting an en-suite bathroom with granite countertops. Enjoy the luxury of a garden tub, ideal for indulgent soaks, as well as a separate shower and water closet for added convenience. Plus, a generously sized walk-in closet offers ample storage space for all your wardrobe needs. With its thoughtful design and upscale features, 12216 Grand Wood Ave is more than just a house - it's a place to call home. Call and schedule your private showing today!
Location
State LA
County Ascension
Direction Airline Hwy S turn right on to Hwy 74 approximately 1 mile turn left on to Hwy 938 (Coontrap Rd) Grand Wood Ave will be on the right. Home will be on left.
Rooms
Kitchen 1494
Interior
Interior Features Attic Access, Ceiling 9'+, Ceiling Varied Heights, Crown Molding
Heating Central, Gas Heat
Cooling Central Air, Ceiling Fan(s)
Flooring Carpet, Ceramic Tile, Laminate
Fireplaces Type 1 Fireplace, Gas Log
Appliance Gas Cooktop, Dishwasher, Disposal, Microwave, Range/Oven, Stainless Steel Appliance(s), Tankless Water Heater
Laundry Inside, Washer/Dryer Hookups
Exterior
Exterior Feature Landscaped, Lighting, Rain Gutters
Garage Spaces 2.0
Fence Wood
Utilities Available Cable Connected
Roof Type Shingle
Garage true
Private Pool false
Building
Story 1
Foundation Slab
Sewer Public Sewer
Water Public
Schools
Elementary Schools Ascension Parish
Middle Schools Ascension Parish
High Schools Ascension Parish
Others
Acceptable Financing Cash, Conventional, FHA, FMHA/Rural Dev, VA Loan
Listing Terms Cash, Conventional, FHA, FMHA/Rural Dev, VA Loan
Special Listing Condition As Is
Read Less Info
Want to know what your home might be worth? Contact us for a FREE valuation!

Our team is ready to help you sell your home for the highest possible price ASAP
"My job is to find and attract mastery-based agents to the office, protect the culture, and make sure everyone is happy! "






