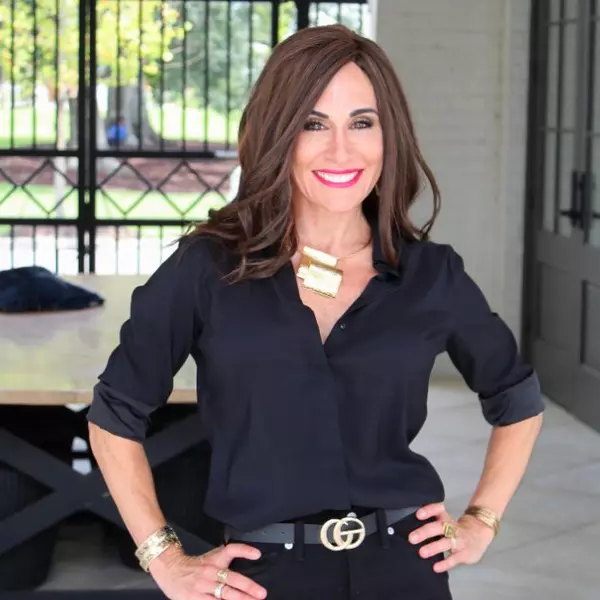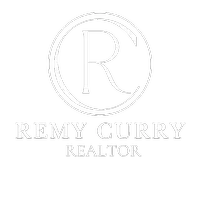$1,299,000
$1,299,000
For more information regarding the value of a property, please contact us for a free consultation.
4 Beds
5 Baths
4,364 SqFt
SOLD DATE : 06/07/2024
Key Details
Sold Price $1,299,000
Property Type Single Family Home
Sub Type Detached Single Family
Listing Status Sold
Purchase Type For Sale
Square Footage 4,364 sqft
Price per Sqft $297
Subdivision Greystone Subd
MLS Listing ID 2024010811
Sold Date 06/07/24
Style Contemporary
Bedrooms 4
Full Baths 4
HOA Fees $75/ann
HOA Y/N true
Year Built 2007
Lot Size 0.730 Acres
Property Sub-Type Detached Single Family
Property Description
This isn't your ordinary luxury home. Here, function meets form to create a space that simplifies and elevates your everyday living. This collaboration with Posh Exclusive Interiors reimagines what a home can be, creating a space that is as functional as it is beautiful. Inside you'll find a full redesigned primary suite overlooking the pool. A soundproof privacy room offers the ideal space for an office, home theater, or recording studio. Upstairs, a guest suite with a living area, bedroom, and full bathroom ensures comfortable stays for loved ones. Custom white oak cabinets seamlessly integrate appliances and storage, keeping the kitchen sleek and clutter-free while a half-wall design opens the space to the backyard through a sliding NanaWall, blurring the lines between indoor and outdoor living. Behind the iconic Greystone Wall, unwind in your own slice of paradise. Enjoy stunning golf course views while indulging in the peace and quiet of your expansive backyard. This entertainer's dream features a fully-equipped outdoor kitchen and a spacious covered patio, perfect for hosting unforgettable gatherings. Take a refreshing plunge in the sparkling saltwater pool, or unwind in the luxurious jetted jacuzzi tub. Want to soak up the sun? Relax on the tanning ledge while enjoying the soothing water feature or step down into the mid-century modern inspired sunken seating area, the perfect spot to kick back and enjoy the poolside ambiance without getting wet. Feel like working up a sweat, instead? The garage space has been converted into a state of the art workout space, complete with all the free weights, machines, and other exercise equipment you could possibly desire. When the mood strikes, you're just steps away from the community pool, tennis courts, clubhouse restaurant, and pro shop. **Alert! Seller offering owner financing at 5%. Contact listing agent for details.**
Location
State LA
County Livingston
Direction Follow Bluebonnet Blvd to US-61 N, Take I-12 E to LA-3002 S/S Range Ave in Denham Springs. Take exit 10 from I-12 E, Continue on LA-3002 S/S Range Ave. Take LA-1034 E/Vincent Rd, LA-16 W and Wax Rd to Winged Foot Ct
Rooms
Kitchen 218.8333
Interior
Interior Features Eat-in Kitchen, Attic Access, Built-in Features, Ceiling 9'+, Beamed Ceilings, Vaulted Ceiling(s), Computer Nook, Sound System
Heating Central
Cooling Central Air, Ceiling Fan(s)
Flooring Carpet, Ceramic Tile, Wood
Fireplaces Type Outside, 1 Fireplace
Appliance Gas Stove Con, Gas Cooktop, Dishwasher, Disposal, Microwave, Refrigerator, Oven
Laundry Inside
Exterior
Exterior Feature Outdoor Grill, Landscaped, Outdoor Kitchen
Garage Spaces 2.0
Fence Brick, Wood
Pool Gunite, In Ground, Salt Water
Community Features Clubhouse, Community Pool, Golf
Utilities Available Cable Connected
Roof Type Shingle
Garage true
Private Pool true
Building
Lot Description Additional Land Lot, Corner Lot, Cul-De-Sac
Story 2
Foundation Slab: Post Tension Found
Sewer Public Sewer
Water Public
Schools
Elementary Schools Livingston Parish
Middle Schools Livingston Parish
High Schools Livingston Parish
Others
Acceptable Financing Bond for Deed, Cash, Conventional, FHA, Owner Will Carry, VA Loan
Listing Terms Bond for Deed, Cash, Conventional, FHA, Owner Will Carry, VA Loan
Special Listing Condition As Is
Read Less Info
Want to know what your home might be worth? Contact us for a FREE valuation!

Our team is ready to help you sell your home for the highest possible price ASAP
"My job is to find and attract mastery-based agents to the office, protect the culture, and make sure everyone is happy! "






