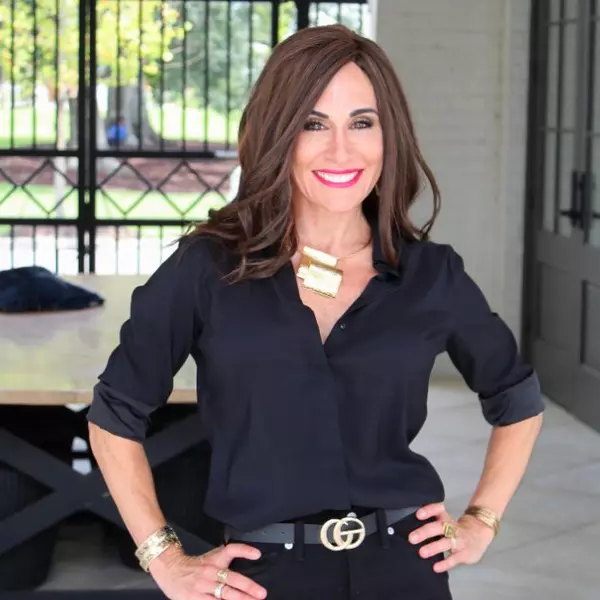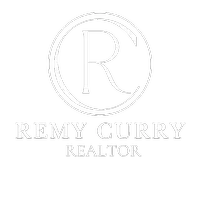$357,000
$357,000
For more information regarding the value of a property, please contact us for a free consultation.
4 Beds
3 Baths
2,372 SqFt
SOLD DATE : 08/07/2024
Key Details
Sold Price $357,000
Property Type Single Family Home
Sub Type Detached Single Family
Listing Status Sold
Purchase Type For Sale
Square Footage 2,372 sqft
Price per Sqft $150
Subdivision Shenandoah Estates
MLS Listing ID 2024015025
Sold Date 08/07/24
Style Acadian
Bedrooms 4
Full Baths 2
HOA Fees $2/ann
HOA Y/N true
Year Built 1980
Lot Size 0.310 Acres
Property Sub-Type Detached Single Family
Property Description
Renovated 4bd/2-1/2bth home located on a quiet street features friendly neighbors, a community atmosphere & conveniently located to Southern Oaks Club. Throughout the home is tile & wood laminate flooring. Recessed lights, upgraded light fixtures & plumbing with 2023 gas tankless hot water heater. Amazing kitchen was thoughtfully planned with tons of cabinet storage, 2 pantries, Quartz counters, backsplash, movable island, S/S appliances, 5 burner electric cooktop & wall oven. Den has 10 'wood ceiling, accented with wood beams, wet bar & fireplace dual gas & wood. Master has boxed ceiling, crown molding & fan. EnSuite with 2 walk-in closets, double vanity, air jet shower/tub with tile surround & glass tile accents. Enter this fantastic backyard haven designed for both adults & kids. Professionally landscaped, great for entertaining with covered attached Pergola to paver courtyard with space for outdoor kitchen, also an open patio with pavers, separate gated vegetable garden with micro irrigation for garden enthusiasts & custom wood playset for kids to remain. 200 sq.ft. detached outdoor office with french doors, AC, & internet. A 10'x15' shed with with power, lighting & outlets. There is an electric metal gate for added security. There are too many amenities to list. Make this your dream home!!
Location
State LA
County East Baton Rouge
Direction Shenandoah, Left on Vicksburg, Right on Malvern Hill, Left on Hogenville
Rooms
Kitchen 159.5
Interior
Interior Features Eat-in Kitchen, Built-in Features, Ceiling 9'+, Beamed Ceilings, Ceiling Boxed, Ceiling Varied Heights, Crown Molding, Wet Bar, See Remarks
Heating Central, Gas Heat
Cooling Central Air, Ceiling Fan(s)
Flooring Ceramic Tile, Laminate
Fireplaces Type 1 Fireplace, Gas Log, Wood Burning
Appliance Electric Cooktop, Dishwasher, Disposal, Microwave, Oven, Range Hood, Tankless Water Heater
Laundry Laundry Room, Electric Dryer Hookup, Washer Hookup, Gas Dryer Hookup, Inside, Washer/Dryer Hookups
Exterior
Exterior Feature Landscaped, Lighting
Garage Spaces 2.0
Fence Full, Privacy, Wood
Utilities Available Cable Connected
Roof Type Composition
Private Pool false
Building
Story 1
Foundation Slab
Sewer Public Sewer
Water Public
Schools
Elementary Schools East Baton Rouge
Middle Schools East Baton Rouge
High Schools East Baton Rouge
Others
Acceptable Financing Cash, Conventional, FHA, VA Loan
Listing Terms Cash, Conventional, FHA, VA Loan
Special Listing Condition As Is
Read Less Info
Want to know what your home might be worth? Contact us for a FREE valuation!

Our team is ready to help you sell your home for the highest possible price ASAP
"My job is to find and attract mastery-based agents to the office, protect the culture, and make sure everyone is happy! "






