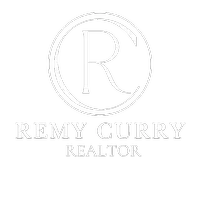$334,900
$334,900
For more information regarding the value of a property, please contact us for a free consultation.
3 Beds
2 Baths
1,470 SqFt
SOLD DATE : 09/14/2024
Key Details
Sold Price $334,900
Property Type Single Family Home
Sub Type Detached Single Family
Listing Status Sold
Purchase Type For Sale
Square Footage 1,470 sqft
Price per Sqft $227
Subdivision Village At Conway, The
MLS Listing ID 2024017344
Sold Date 09/14/24
Style Cottage
Bedrooms 3
Full Baths 2
HOA Fees $94/ann
HOA Y/N true
Year Built 2021
Lot Size 5,009 Sqft
Property Sub-Type Detached Single Family
Property Description
This is a charming one-story cottage featuring 3 beds & 2 full baths! Enter from the inviting front porch into the open living, dining and kitchen. The living room is centered around a ventless gas fireplace, shutters, with wood trim casing, granite surround and milled mantle. The gourmet kitchen is separated from the dining by a stained “dark oak” cypress beam and features painted custom cabinetry with extended uppers, 5” hardware pulls and under cabinet lighting, 3cm Alaska White granite, custom herringbone backsplash, GE stainless steel appliances including a gas cooktop, single wall oven and built in microwave, large center island with sink and overhanging pendant lights and a walk in pantry. The primary suite is located off the rear of the home for peace and quiet and has its own bath and large walk-in closet. Spacious mudroom is located at the rear of the home off the covered side patio. The garage is for two cars and is extra large. Completely fenced yard. Conway is a "walkable" TND (Traditional Neighborhood Development featuring walking trails, parks, lakes and plans for a future clubhouse & pool, Community Amphitheater, restaurants, shops & much more!
Location
State LA
County Ascension
Direction Take 1-10 to Exit 170. Travel South on Highway 44. Turn left onto Conway village Blvd. Take a right onto Parkside Way, go all the way down and take a left onto Glenthorne Dr. Home will be down on the left hand side right before Fairbanks Ave.
Rooms
Kitchen 174.08
Interior
Heating Central
Cooling Central Air
Exterior
Garage Spaces 2.0
Pool In Ground
Private Pool true
Building
Story 1
Foundation Slab: Post Tension Found
Sewer Public Sewer
Water Public
Schools
Elementary Schools Ascension Parish
Middle Schools Ascension Parish
High Schools Ascension Parish
Others
Acceptable Financing Cash, Conventional, FHA, Private Financing Available, VA Loan
Listing Terms Cash, Conventional, FHA, Private Financing Available, VA Loan
Special Listing Condition As Is
Read Less Info
Want to know what your home might be worth? Contact us for a FREE valuation!

Our team is ready to help you sell your home for the highest possible price ASAP
"My job is to find and attract mastery-based agents to the office, protect the culture, and make sure everyone is happy! "






