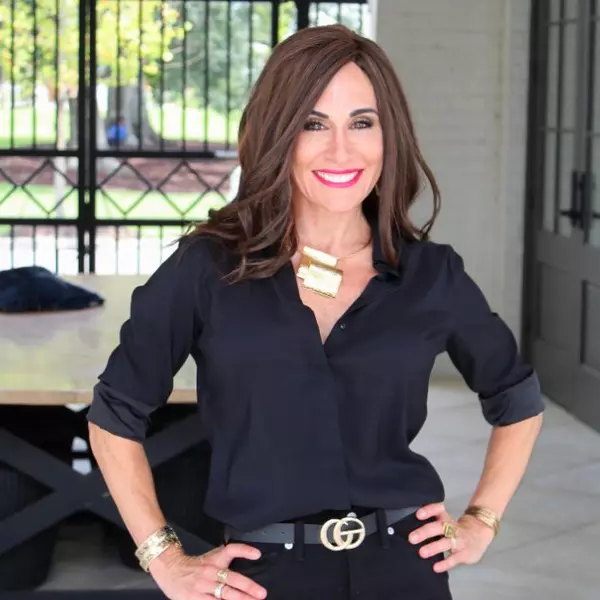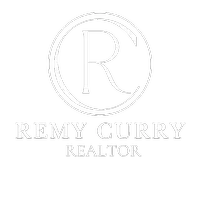$1,750,000
$1,750,000
For more information regarding the value of a property, please contact us for a free consultation.
3 Beds
2 Baths
3,242 SqFt
SOLD DATE : 03/29/2024
Key Details
Sold Price $1,750,000
Property Type Single Family Home
Sub Type Detached Single Family
Listing Status Sold
Purchase Type For Sale
Square Footage 3,242 sqft
Price per Sqft $539
Subdivision Rural Tract (No Subd)
MLS Listing ID 2024005251
Sold Date 03/29/24
Style Acadian
Bedrooms 3
Full Baths 2
Year Built 1999
Lot Size 0.850 Acres
Property Sub-Type Detached Single Family
Property Description
This Southern Living home, designed by the late architect Glenn Morgan, exudes timeless elegance. It's an enchanting, well-maintained single-family home with three bedrooms, two bathrooms, and a spacious floor plan spanning 3,242 sq ft. As you enter the house through the welcoming foyer, you are greeted by a sizeable living room with 11-foot ceilings adorned with crown molding and a wood-burning fireplace with large windows that provide enchanting views of the veranda and False River. The kitchen is a chef's dream, featuring granite countertops, custom cypress cabinets, and double kitchen sinks. It is also complete with a wood-burning fireplace. Off from the kitchen is a breakfast room and a formal dining room. The master bedroom boasts a double vanity in the en-suite bathroom and a shower-tub combo. From the bedroom, you can enjoy a beautiful view of the river. The additional spacious bedrooms offer plenty of room for relaxation or study. The property also includes a quaint guest house (650 sq ft) with a full kitchen and bath, providing the perfect spot for guests. The property offers many desirable features, including a large laundry room, additional attic space, extra storage on the bottom floor, and Hunter ceiling fans. It includes 112 feet of river frontage, a covered pier and boat slip, a captivating outdoor space with a large yard with magnificent landscaping, a relaxing and spacious deck, and a patio deck perfect for entertaining friends and family. The beautiful lake provides opportunities for fishing, boating, and other water activities right at your doorstep. Schedule a showing today! Your Southern oasis awaits!
Location
State LA
County Pointe Coupee
Direction From Highway 190 take LA 1 into New Roads. Home is on the lake on the right.
Rooms
Kitchen 400.4
Interior
Interior Features Attic Access, Built-in Features, Ceiling 9'+, Ceiling Varied Heights, Crown Molding
Heating 2 or More Units Heat, Central
Cooling 2 or More Units Cool, Central Air, Ceiling Fan(s)
Flooring Carpet, Marble, Wood, Other
Fireplaces Type 2 Fireplaces, Gas Log, Wood Burning
Appliance Gas Stove Con, Dryer, Washer, Gas Cooktop, Dishwasher, Disposal, Microwave, Double Oven, Range Hood, Stainless Steel Appliance(s)
Laundry Laundry Room, Electric Dryer Hookup, Washer Hookup, Inside, Washer/Dryer Hookups
Exterior
Exterior Feature Landscaped, Lighting, Rain Gutters
Garage Spaces 2.0
Utilities Available Cable Connected
Waterfront Description Waterfront,Seawall,Boat House,Boat Slip,Water Access
View Y/N true
View Water
Roof Type Shingle
Private Pool false
Building
Story 1
Foundation Other
Sewer Comm. Sewer
Water Comm. Water
Schools
Elementary Schools Pointe Coupee Parish
Middle Schools Pointe Coupee Parish
High Schools Pointe Coupee Parish
Others
Acceptable Financing Cash, Conventional
Listing Terms Cash, Conventional
Special Listing Condition As Is
Read Less Info
Want to know what your home might be worth? Contact us for a FREE valuation!

Our team is ready to help you sell your home for the highest possible price ASAP
"My job is to find and attract mastery-based agents to the office, protect the culture, and make sure everyone is happy! "






