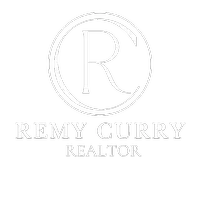$495,000
$495,000
For more information regarding the value of a property, please contact us for a free consultation.
4 Beds
4 Baths
3,617 SqFt
SOLD DATE : 01/03/2024
Key Details
Sold Price $495,000
Property Type Single Family Home
Sub Type Detached Single Family
Listing Status Sold
Purchase Type For Sale
Square Footage 3,617 sqft
Price per Sqft $136
Subdivision St Johns
MLS Listing ID 2024000130
Sold Date 01/03/24
Style New Orleans
Bedrooms 4
Full Baths 3
Year Built 2001
Lot Size 1.000 Acres
Property Sub-Type Detached Single Family
Property Description
Property listed under Appraisal Value! If "Space Is The Name of Your Game" then this house is calling you Home!! This custom built 4 bed, 3½ bath home is on ONE ACRE of land, located off of Hwy 44; making it an easy commute to Baton Rouge or New Orleans as you live in peace and tranquility. Entering into the living room, the beautiful triple crown molding catches your eye then you turn to the intricate, hand carved wooden mantel over the fireplace. The fresh painted kitchen features new countertops & backsplash; custom maple cabinets, stainless steel appliances & a breakfast bar with a large space leading to the Greatroom. The extra large 28x28 Greatroom/Game/Recreation room is great for entertaining & family fun with multiple access glass doors throughout & leading outdoors & letting lots of natural light in. There are 2 Master Suites, so one could be used as a Mother-In-Law Suite which is at the opposite end of the house. The primary master bedroom features cathedral ceilings with a 9.5x10 sitting area/office. The En-Suite bath has been remodeled with marble tile, a large jetted tub, double vanity, a large sitting area & a separate custom walk-in shower. You could turn the spacious backyard to your outdoor oasis & add a pool if desired. It has a totally enclosed vinyl fenced & open patio. See attachement with all Updates. NO Flood Insurance Required, NO HOA dues!
Location
State LA
County Ascension
Direction FROM I-10 SOUTH ON HWY 44, RIGHT ON LOOSEMORE (JUST BEFORE PELICAN POINT), RT ON ST. JOHN'S DRIVE.
Rooms
Kitchen 113
Interior
Interior Features Attic Access, Breakfast Bar, Ceiling 9'+, Cathedral Ceiling(s), Ceiling Varied Heights, Crown Molding, In-Law Floorplan
Heating Central
Cooling Central Air, Ceiling Fan(s)
Flooring Ceramic Tile, Pavers
Fireplaces Type 1 Fireplace, Ventless
Appliance Gas Stove Con, Dishwasher, Disposal, Range/Oven
Laundry Electric Dryer Hookup, Washer Hookup, Gas Dryer Hookup, Inside
Exterior
Exterior Feature Landscaped, Lighting
Garage Spaces 2.0
Fence Full, Vinyl
Utilities Available Cable Connected
Roof Type Shingle
Garage true
Private Pool false
Building
Story 1
Foundation Slab
Sewer Mechan. Sewer
Water Public
Schools
Elementary Schools Ascension Parish
Middle Schools Ascension Parish
High Schools Ascension Parish
Others
Acceptable Financing Cash, Conventional, FHA, FMHA/Rural Dev, VA Loan
Listing Terms Cash, Conventional, FHA, FMHA/Rural Dev, VA Loan
Special Listing Condition As Is
Read Less Info
Want to know what your home might be worth? Contact us for a FREE valuation!

Our team is ready to help you sell your home for the highest possible price ASAP
"My job is to find and attract mastery-based agents to the office, protect the culture, and make sure everyone is happy! "






