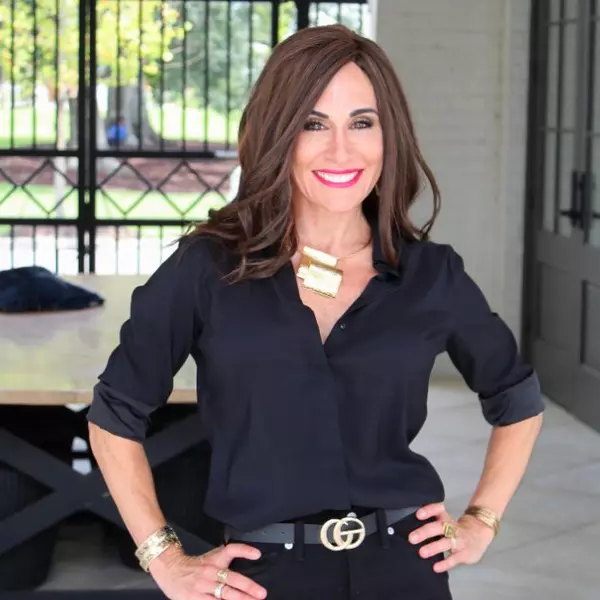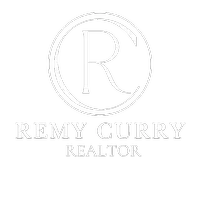$515,893
$515,893
For more information regarding the value of a property, please contact us for a free consultation.
4 Beds
3 Baths
2,650 SqFt
SOLD DATE : 10/11/2024
Key Details
Sold Price $515,893
Property Type Single Family Home
Sub Type Detached Single Family
Listing Status Sold
Purchase Type For Sale
Square Footage 2,650 sqft
Price per Sqft $194
Subdivision Materra
MLS Listing ID 2024018977
Sold Date 10/11/24
Style Traditional
Bedrooms 4
Full Baths 3
HOA Fees $70/ann
HOA Y/N true
Year Built 2025
Lot Size 7,013 Sqft
Property Sub-Type Detached Single Family
Property Description
The Millstone floor plan is a two-story plan with 2650 sq feet of living space featuring four bedrooms and three baths. You will enter this home off the very inviting front porch with a hanging gas lantern and charming arched columns into the open living space. The living room, kitchen and dining are all open with views of the front streetscape and large covered front porch and the living and dining are separated by a stained exposed beam. The kitchen and dining overlook the large, covered side patio that brings in a ton of natural light. The gourmet kitchen features custom painted cabinets with extended uppers, 5” hardware pulls and under cabinet lighting, a large center island with a 30” single basin stainless steel farm sink and two overhanging pendants, Carrara White quartz countertops, beveled kinetic glossy white tiled backsplash, stainless appliance package including a 36” gas cooktop, single wall oven and built in microwave! There is also a huge walk-in pantry located off the back galley of the kitchen! The master bedroom is perfectly located at the rear of the home with a spa-like bathroom with dual vanities, quartz countertops, custom framed mirrors, separate soaking tub with a quartz surround, custom built tiled shower with a seamless glass enclosure and huge walk-in closet. An additional bedroom and full bath are located downstairs. Upstairs will feature a very nice sized loft area with two bedrooms, both with spacious walk-in closets and a hall bath with dual vanities. The yard will be professionally landscaped and fully sodded! Est completion date of Feb 2025. Schedule an appointment today to learn more about this fantastic new community by Engquist Level Development. The community will feature a playground, community swimming pool, pavilion, stocked ponds, walking trails, 3 large parks with shaded trees and benches, outdoor fitness and more. Other lots/plans available.
Location
State LA
County East Baton Rouge
Direction Airline Hwy to Stumberg Lane (Woman's Hospital main entrance), take right onto McCall Dr, turn onto Mullins Way, left onto McMahon, right on Dial, right on Griffon, left on Haile Way, right on Jeter Dr, right onto Lovell Ct. Home is first home on left.
Rooms
Kitchen 187.4028
Interior
Interior Features Breakfast Bar, Attic Access, Ceiling Varied Heights, Crown Molding
Heating Central
Cooling Central Air, Ceiling Fan(s)
Flooring Carpet, Ceramic Tile, Other
Fireplaces Type 1 Fireplace, Gas Log, Ventless
Appliance Gas Stove Con, Gas Cooktop, Dishwasher, Disposal, Microwave, Oven, Range Hood, Gas Water Heater, Separate Cooktop, Stainless Steel Appliance(s), Tankless Water Heater
Laundry Electric Dryer Hookup, Washer Hookup, Inside, Washer/Dryer Hookups
Exterior
Exterior Feature Landscaped, Lighting
Garage Spaces 2.0
Fence None
Community Features Other, Community Pool, Sidewalks
Roof Type Shingle,Metal
Garage true
Private Pool false
Building
Lot Description Corner Lot
Story 2
Foundation Slab: Post Tension Found
Sewer Public Sewer
Water Public
Schools
Elementary Schools East Baton Rouge
Middle Schools East Baton Rouge
High Schools East Baton Rouge
Others
Acceptable Financing Cash, Conventional, FHA, FMHA/Rural Dev, VA Loan
Listing Terms Cash, Conventional, FHA, FMHA/Rural Dev, VA Loan
Read Less Info
Want to know what your home might be worth? Contact us for a FREE valuation!

Our team is ready to help you sell your home for the highest possible price ASAP
"My job is to find and attract mastery-based agents to the office, protect the culture, and make sure everyone is happy! "






