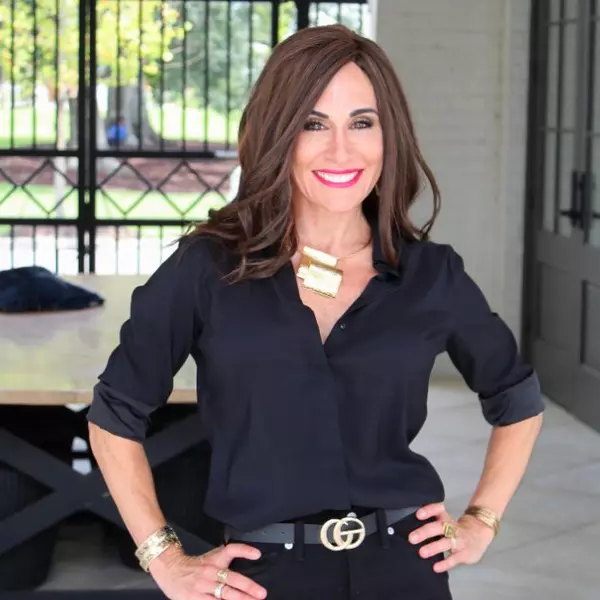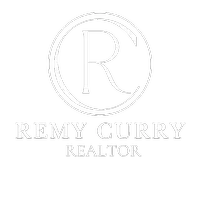$425,000
$425,000
For more information regarding the value of a property, please contact us for a free consultation.
4 Beds
3 Baths
2,632 SqFt
SOLD DATE : 02/13/2025
Key Details
Sold Price $425,000
Property Type Single Family Home
Sub Type Detached Single Family
Listing Status Sold
Purchase Type For Sale
Square Footage 2,632 sqft
Price per Sqft $161
Subdivision Shadowbrook Lakes
MLS Listing ID 2025002616
Sold Date 02/13/25
Style French
Bedrooms 4
Full Baths 3
HOA Fees $82/ann
HOA Y/N true
Year Built 2010
Lot Size 9,583 Sqft
Property Sub-Type Detached Single Family
Property Description
Welcome to Shadowbrook Lakes, a GATED community with a serene lake offering top-tier amenities, including a clubhouse with a party room, a fitness area, and a swimming pool. This beautiful 4-bedroom, 3-bath home is perfectly positioned on a LAKE and features a well-designed triple split floor plan ensuring ultimate privacy. The kitchen is a showstopper with a vaulted, beaded board ceiling, natural stone tile flooring, granite countertops, stainless steel appliances, and a 5-burner gas stove—perfect for any home chef. The spacious primary suite offers an en suite bath, walk-in closet with built-ins, and beautiful lake views, creating a peaceful retreat. There are easy-to-maintain ceramic, wood-look tile flooring throughout—no carpet. Custom plantation shutters add charm and elegance throughout the home. Additional features include a gas fireplace, large laundry room with ample cabinets and sink, a two-car garage, and a WHOLE HOUSE GENERATOR. This home is a must-see! Schedule your private tour today!
Location
State LA
County East Baton Rouge
Direction I-12 to Millerville, exit South, left on South Harrell's Ferry Rd, Left into Shadowbrook Lakes at intersection of Jones Creek Road. House will be on your left.
Rooms
Kitchen 224.9
Interior
Interior Features Attic Access, Built-in Features, Ceiling 9'+, Ceiling Varied Heights, Crown Molding, Eat-in Kitchen, See Remarks
Heating Central
Cooling Central Air
Fireplaces Type 1 Fireplace
Equipment Generator: Whole House
Appliance Gas Cooktop, Dishwasher, Range/Oven, Stainless Steel Appliance(s), Oven
Exterior
Exterior Feature Landscaped
Garage Spaces 2.0
Community Features Clubhouse, Community Pool, Sidewalks
Waterfront Description Lake Front
View Y/N true
View Water
Roof Type Shingle
Garage true
Private Pool false
Building
Story 1
Foundation Slab
Sewer Public Sewer
Water Public
Schools
Elementary Schools East Baton Rouge
Middle Schools East Baton Rouge
High Schools East Baton Rouge
Others
Acceptable Financing Cash, Conventional
Listing Terms Cash, Conventional
Special Listing Condition As Is
Read Less Info
Want to know what your home might be worth? Contact us for a FREE valuation!

Our team is ready to help you sell your home for the highest possible price ASAP
"My job is to find and attract mastery-based agents to the office, protect the culture, and make sure everyone is happy! "






