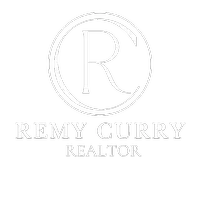$695,000
$695,000
For more information regarding the value of a property, please contact us for a free consultation.
4 Beds
2 Baths
2,755 SqFt
SOLD DATE : 01/02/2025
Key Details
Sold Price $695,000
Property Type Single Family Home
Sub Type Detached Single Family
Listing Status Sold
Purchase Type For Sale
Square Footage 2,755 sqft
Price per Sqft $252
Subdivision Rural Tract (No Subd)
MLS Listing ID 2025000135
Sold Date 01/02/25
Style Traditional
Bedrooms 4
Full Baths 2
Year Built 2017
Lot Size 4.430 Acres
Property Sub-Type Detached Single Family
Property Description
This stunning 4-bedroom, 2-bath custom-built home sits on over 4 acres and offers everything you've been searching for! From the moment you arrive, you'll be captivated by the spacious property, complete with a stocked pond and a 40x46 barn featuring a workshop, lean-tos, and guest quarters—ideal for entertaining or pursuing hobbies. Inside, the open floor plan boasts natural light, stained concrete floors, and a welcoming living room with a wood-burning fireplace, built-ins, and crown molding. The chef's kitchen is a dream, equipped with granite countertops, a 5-burner gas cooktop, and a large island perfect for gatherings. The primary suite is a true retreat with a walk-in closet, a clawfoot tub, and a custom shower. There is plenty of storage and fourth bedroom makes a perfect office/study or workout room. Step outside to enjoy the expansive porches, perfect for relaxing and soaking in the serene surroundings. This property combines comfort, style, and the best sunsets on the front porch and sunrises on the back porch. So much room to enjoy. With the property on acreage it can be subdivided with the shop house and guest suite on separate lot. Call for more information!
Location
State LA
County Livingston
Direction From I-12 in Denham Springs Take Hwy 16 north to Old River Rd (Hwy 1028) and turn left, then go approx. 1.5 miles, home on the right large pond in front yard.
Rooms
Primary Bedroom Level First
Dining Room 349.5
Kitchen 244
Interior
Interior Features Attic Access, Attic Storage, Built-in Features, Ceiling 9'+, Ceiling Varied Heights, Crown Molding
Heating Central
Cooling Central Air, Ceiling Fan(s)
Flooring Concrete
Fireplaces Type 1 Fireplace, Wood Burning
Equipment Generator: Whole House
Appliance Gas Stove Con, Gas Cooktop, Dishwasher, Disposal, Gas Water Heater, Microwave, Separate Cooktop, Stainless Steel Appliance(s), Oven
Laundry Washer Hookup, Gas Dryer Hookup, Inside, Washer/Dryer Hookups
Exterior
Exterior Feature Landscaped, Lighting
Garage Spaces 4.0
Fence Wood
Utilities Available Cable Connected
Waterfront Description Lake Front
Roof Type Shingle
Private Pool false
Building
Lot Description Irregular Lot
Story 1
Foundation Slab
Sewer Public Sewer
Water Public
Schools
Elementary Schools Livingston Parish
Middle Schools Livingston Parish
High Schools Livingston Parish
Others
Acceptable Financing Cash, Conventional, FHA, FMHA/Rural Dev, VA Loan
Listing Terms Cash, Conventional, FHA, FMHA/Rural Dev, VA Loan
Read Less Info
Want to know what your home might be worth? Contact us for a FREE valuation!

Our team is ready to help you sell your home for the highest possible price ASAP
"My job is to find and attract mastery-based agents to the office, protect the culture, and make sure everyone is happy! "






