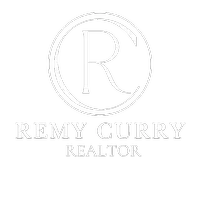$265,000
$265,000
For more information regarding the value of a property, please contact us for a free consultation.
3 Beds
2 Baths
1,668 SqFt
SOLD DATE : 03/28/2025
Key Details
Sold Price $265,000
Property Type Single Family Home
Sub Type Detached Single Family
Listing Status Sold
Purchase Type For Sale
Square Footage 1,668 sqft
Price per Sqft $158
Subdivision Keystone Of Galvez
MLS Listing ID 2025005517
Sold Date 03/28/25
Style Traditional
Bedrooms 3
Full Baths 2
HOA Fees $16/ann
HOA Y/N true
Year Built 2017
Lot Size 6,098 Sqft
Property Sub-Type Detached Single Family
Property Description
Discover the charm of this inviting three-bedroom, two-bathroom home, complete with a dedicated office space, nestled near Galvez Primary and Middle Schools. Inside, you'll find a blend of ceramic tile and plush carpeting, complemented by modern lighting and sleek black granite countertops. The spacious primary suite offers a peaceful retreat, with an adjacent office providing the perfect space for productivity or relaxation. Step outside to a fully enclosed backyard—an oasis of privacy—featuring a small open storage building, ideal for potting plants or organizing outdoor essentials. Serenity and comfort await in this delightful home. Never flooded and a LOMA is available.
Location
State LA
County Ascension
Direction FROM BATON ROUGE, TAKE AIRLINE TO PRAIRIEVILLE. TURN ON HWY 42. APPROX 4 MILES DOWN, TURN RIGHT ON HWY 44. AT FIRST LIGHT TURN LEFT ON HWY 933. APPROX 3 MILES, KEYSTONE IS ON RIGHT. LEFT ON JADESTONE AVE.
Rooms
Primary Bedroom Level First
Kitchen 130.15
Interior
Interior Features Ceiling 9'+, Ceiling Varied Heights, Eat-in Kitchen
Heating Central, Gas Heat
Cooling Central Air, Ceiling Fan(s)
Flooring Carpet, Ceramic Tile
Appliance Gas Cooktop, Dishwasher, Dryer, Microwave, Range/Oven, Refrigerator, Tankless Water Heater
Laundry Electric Dryer Hookup, Washer Hookup, Inside, Washer/Dryer Hookups
Exterior
Exterior Feature Landscaped, Lighting
Garage Spaces 2.0
Fence Full, Wood
Community Features Playground, Sidewalks
Roof Type Shingle
Garage true
Private Pool false
Building
Story 1
Foundation Slab: Post Tension Found
Sewer Public Sewer
Water Public
Schools
Elementary Schools Ascension Parish
Middle Schools Ascension Parish
High Schools Ascension Parish
Others
Acceptable Financing Cash, Conventional, FHA, FMHA/Rural Dev, VA Loan
Listing Terms Cash, Conventional, FHA, FMHA/Rural Dev, VA Loan
Special Listing Condition As Is
Read Less Info
Want to know what your home might be worth? Contact us for a FREE valuation!

Our team is ready to help you sell your home for the highest possible price ASAP
"My job is to find and attract mastery-based agents to the office, protect the culture, and make sure everyone is happy! "






