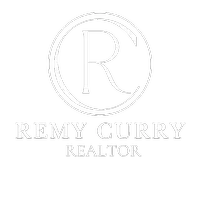$274,900
$274,900
For more information regarding the value of a property, please contact us for a free consultation.
3 Beds
2 Baths
1,530 SqFt
SOLD DATE : 04/19/2025
Key Details
Sold Price $274,900
Property Type Single Family Home
Sub Type Detached Single Family
Listing Status Sold
Purchase Type For Sale
Square Footage 1,530 sqft
Price per Sqft $179
Subdivision Rural Tract (No Subd)
MLS Listing ID 2025007106
Sold Date 04/19/25
Style Traditional
Bedrooms 3
Full Baths 2
Year Built 2009
Lot Size 0.780 Acres
Property Sub-Type Detached Single Family
Property Description
Welcome to **43613 Brittany Street**, a beautifully maintained **3BR/2BTH** home offering **1,530 sq. ft. of comfortable living space** on a spacious ** .78 acre lot**. Tucked away on a peaceful corner lot, this property combines modern conveniences with room to breathe. Step inside to a bright and inviting interior that's ready for you to call home. Enjoy your mornings or evenings on the **screened-in porch**, perfect for relaxing or entertaining without the bugs. A **2-car attached garage** and a **2-car carport** at the rear of the home provide ample covered parking and storage options- ideal for extra vehicles, boats or ATV's. Need a space for hobbies or storage? You'll love the **15x20 workshop** complete with a **15x9 covered porch**, offering the perfect setup for weekend projects. With plenty of outdoor space, a practical layout, and all the extras, this home checks all the boxes. Don't miss your chance to own a slice of country living with easy access to town amenities. Schedule your showing today!
Location
State LA
County Ascension
Direction Take Airline Hwy S to Sorrento turn right on John Leblanc Rd and then turn right on Brittany St, house will be on the left .
Rooms
Primary Bedroom Level First
Kitchen 211.56
Interior
Interior Features Crown Molding
Heating Central
Cooling Central Air, Ceiling Fan(s)
Flooring Ceramic Tile, VinylTile Floor
Fireplaces Type 1 Fireplace
Appliance Gas Cooktop, Dishwasher, Microwave
Exterior
Fence None
Roof Type Metal
Garage true
Private Pool false
Building
Story 1
Foundation Pillar/Post/Pier
Sewer Mechan. Sewer
Water Public
Schools
Elementary Schools Ascension Parish
Middle Schools Ascension Parish
High Schools Ascension Parish
Others
Acceptable Financing Conventional, FHA, FMHA/Rural Dev, VA Loan
Listing Terms Conventional, FHA, FMHA/Rural Dev, VA Loan
Special Listing Condition As Is
Read Less Info
Want to know what your home might be worth? Contact us for a FREE valuation!

Our team is ready to help you sell your home for the highest possible price ASAP
"My job is to find and attract mastery-based agents to the office, protect the culture, and make sure everyone is happy! "






