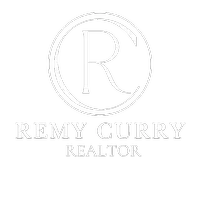$455,000
$455,000
For more information regarding the value of a property, please contact us for a free consultation.
5 Beds
3 Baths
2,651 SqFt
SOLD DATE : 03/04/2025
Key Details
Sold Price $455,000
Property Type Single Family Home
Sub Type Detached Single Family
Listing Status Sold
Purchase Type For Sale
Square Footage 2,651 sqft
Price per Sqft $171
Subdivision Plainview Ridge
MLS Listing ID 2025003800
Sold Date 03/04/25
Style Contemporary
Bedrooms 5
Full Baths 3
HOA Fees $16/ann
HOA Y/N true
Year Built 2021
Lot Size 0.270 Acres
Property Sub-Type Detached Single Family
Property Description
***Huge Price Drop, Price to Sell!!*** Nestled in convenient Plainview Ridge subdivision, this spacious 5-bedroom, 3-bathroom split-level home offers modern comfort with classic charm. Enjoy easy access to Denham Springs amenities and a quick 30-minute drive to vibrant Downtown Baton Rouge. Benefit from the top-rated Live Oak school district while living in this open floor plan ideal for entertaining. The chef's kitchen boasts custom cabinetry and stainless appliances, seamlessly flowing into a private backyard perfect for outdoor gatherings. The luxurious master suite includes a walk-in closet and a spa-like bathroom. Upstairs, the 5th bedroom doubles as a bonus and provides extra space for relaxation or recreation. Experience the joy of new homeownership in this thriving community. Don't miss this opportunity to purchase your dream home, schedule your private showing today!
Location
State LA
County Livingston
Direction North on Range to Amite Church Rd. End of Amite Church Rd turn right; Subdivision is on the right
Rooms
Primary Bedroom Level First
Dining Room 107
Kitchen 144
Interior
Interior Features Ceiling 9'+, Attic Storage
Heating 2 or More Units Heat, Central, Gas Heat
Cooling 2 or More Units Cool, Central Air, Ceiling Fan(s)
Flooring Ceramic Tile, VinylTile Floor
Fireplaces Type 1 Fireplace, Gas Log, Ventless
Appliance Gas Stove Con, Gas Cooktop, Dishwasher, Disposal, Microwave, Range/Oven, Stainless Steel Appliance(s)
Laundry Electric Dryer Hookup, Washer Hookup
Exterior
Exterior Feature Landscaped
Garage Spaces 2.0
Fence Wood
Utilities Available Cable Connected
Roof Type Shingle,Hip Roof
Garage true
Private Pool false
Building
Story 1
Foundation Slab
Sewer Public Sewer
Water Public
Schools
Elementary Schools Livingston Parish
Middle Schools Livingston Parish
High Schools Livingston Parish
Others
Acceptable Financing Cash, Conventional, FHA, FMHA/Rural Dev, VA Loan
Listing Terms Cash, Conventional, FHA, FMHA/Rural Dev, VA Loan
Special Listing Condition As Is
Read Less Info
Want to know what your home might be worth? Contact us for a FREE valuation!

Our team is ready to help you sell your home for the highest possible price ASAP
"My job is to find and attract mastery-based agents to the office, protect the culture, and make sure everyone is happy! "






