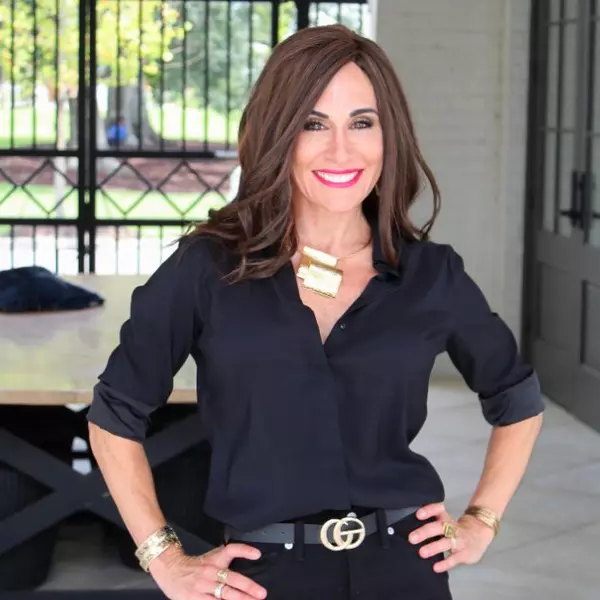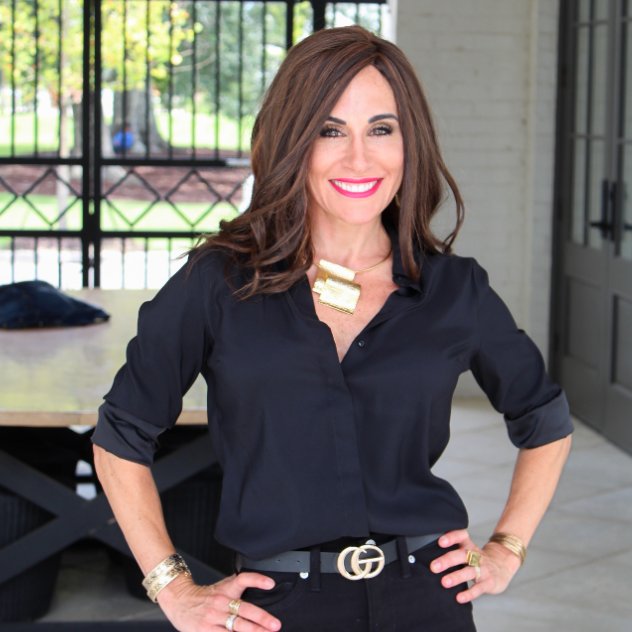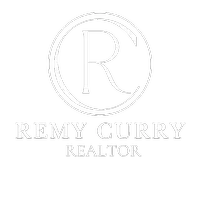$199,000
$199,000
For more information regarding the value of a property, please contact us for a free consultation.
3 Beds
1 Bath
1,060 SqFt
SOLD DATE : 08/27/2025
Key Details
Sold Price $199,000
Property Type Single Family Home
Sub Type Detached Single Family
Listing Status Sold
Purchase Type For Sale
Square Footage 1,060 sqft
Price per Sqft $187
Subdivision Cedar Mill Run
MLS Listing ID 2025015950
Sold Date 08/27/25
Style Contemporary
Bedrooms 3
Full Baths 1
Year Built 1984
Lot Size 7,405 Sqft
Property Sub-Type Detached Single Family
Property Description
Welcome to this charming 3-bedroom, 1-bath home in the heart of Central! Inside, you'll find an inviting floor plan with beautiful porcelain tile throughout- making cleaning a breeze. The kitchen features modern granite countertops, sleek stainless steel appliances, and plenty of cabinet space, perfect for everyday living and entertaining. Step outside to enjoy the spacious, fully fenced backyard that offers privacy and room to play, garden, or host gatherings. A covered back porch creates the ideal spot to relax, while the small workshop adds extra space for hobbies, storage, or projects. This home combines comfort and functionality in a convenient location close to schools, shopping, and dining. Don't miss the opportunity to make it yours! Owner/agent
Location
State LA
County East Baton Rouge
Direction Turn onto Old Wax from Greenwell Springs Rd, turn right on Durmast Dr, turn right onto Fir Ave., then left onto Downey Dr. Take a right onto Ashton Ave. Turn left onto Ronson Drive, and the home is the second home on the right
Rooms
Primary Bedroom Level First
Dining Room 93.6
Kitchen 110.24
Interior
Interior Features Ceiling Varied Heights, See Remarks
Heating Central, Electric
Cooling Central Air, Ceiling Fan(s)
Flooring Ceramic Tile
Appliance Elec Stove Con, Dishwasher, Disposal, Microwave, Range/Oven, Electric Water Heater, Stainless Steel Appliance(s)
Laundry Electric Dryer Hookup, Washer Hookup, Inside, Washer/Dryer Hookups
Exterior
Garage Spaces 3.0
Fence Chain Link, Full
Community Features Playground
Roof Type Shingle
Private Pool false
Building
Lot Description Rectangular Lot
Story 1
Foundation Slab
Sewer Public Sewer
Water Public
Schools
Elementary Schools Central Community
Middle Schools Central Community
High Schools Central Community
Others
Acceptable Financing Cash, Conventional, FHA, FMHA/Rural Dev, VA Loan
Listing Terms Cash, Conventional, FHA, FMHA/Rural Dev, VA Loan
Special Listing Condition As Is, Owner/Agent
Read Less Info
Want to know what your home might be worth? Contact us for a FREE valuation!

Our team is ready to help you sell your home for the highest possible price ASAP

"My job is to find and attract mastery-based agents to the office, protect the culture, and make sure everyone is happy! "






